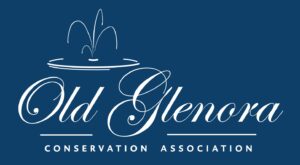Early Houses, 1911 – 1918:
The earliest houses were built primarily along Connaught Drive, Alexander Circle, St. George’s Crescent and the two blocks immediately west of Groat Ravine along Athabasca Avenue ( now 102nd Avenue). Proximity to the newly constructed Government House was highly desirable. The houses were usually 2½ to 3 storeys, constructed in architectural Revival styles utilising local brick, sometimes in combination with roughcast (pebbledash) stucco. Verandahs, front porches and balconies were often a feature. Architects Roland Lines, James Henderson and A.M.Calderon designed some of the Glenora homes during this period.
Dr. W. D. Ferris Residence, an early house on Athabasca Avenue (now 102nd Avenue) constructed by his brother who built other homes in the area.
1913
Courtesy: Glenbow Archives, Archives and Special Collections, University of Calgary ND-3-3678
Architect G. H. Macdonald Residence (later J. M. Imrie). Constructed of wood siding on the exterior, a less common finish during this period in Glenora. The “White House” has a distinct style. Photo c 1927 after the dining room addition on the east facade.
Courtesy: Glenbow Archives, Archives and Special Collections, University of Calgary ND-3-6082.
Photo c. 1932
Early brick home on Athabasca Avenue and residence of General William A. Griesbach, a prominent Edmonton citizen. When Government House closes in 1938, the home becomes the Lieutenant Governor’s official residence for a short period of time.
1914
Courtesy: Glenbow Archives, Archives and Special Collections, University of Calgary ND-3-4845a. Photo c. 1929
Heritage plaque for the Graenon, an Alberta Registered Historic Resource.
Courtesy: Glenbow Archives, Archives and Special Collections, University of Calgary ND-3-2354
Andrews Residence
Courtesy: Glenbow Archives, Archives and Special Collections, University of Calgary ND-3-3172.
Advertisement for Pendleton Motors, Edmonton. c. 1926
Courtesy: Glenbow Archives, Archives and Special Collections, University of Calgary ND-3-3278a
James Ramsey Residence. River viewpoint of St. George’s Crescent. c. 1926
This was one of the homes in Glenora used as a residence for the Lieutenant Governor of Alberta after Government House was abruptly closed in 1938.
Courtesy: Glenbow Archives, Archives and Special Collections, University of Calgary ND-3-2378
Chalmers Residence
Car for McLaughlin Motors Limited, Edmonton, Alberta, Photo c. 1924. Glenora Homes were sometimes used as backdrops for advertisements during this time period.
1915
Courtesy: Glenbow Archives, Archives and Special Collections, University of Calgary ND-3-6211a
Wells Residence
1915 English style garden comprised part of the property along with a stable. This home is now a City of Edmonton ‘Designated Historical Resource’.
Courtesy: Glenbow Archives, Archives and Special Collections, University of Calgary ND-3-49894.
Goodridge Residence (later Chief Justice Harvey). Photo c. 1929
Early brick home on Athabasca Avenue (later 102nd Avenue). Current photo shows alterations to original design.























